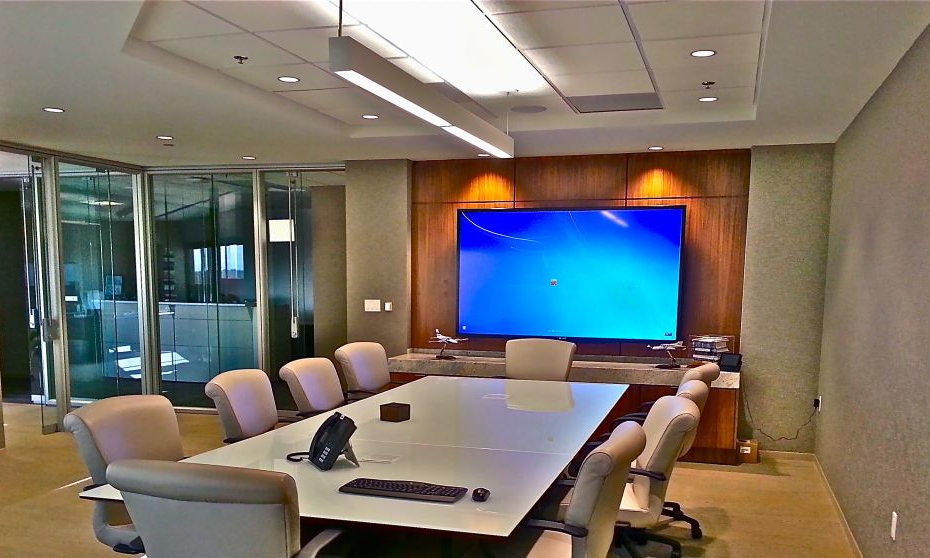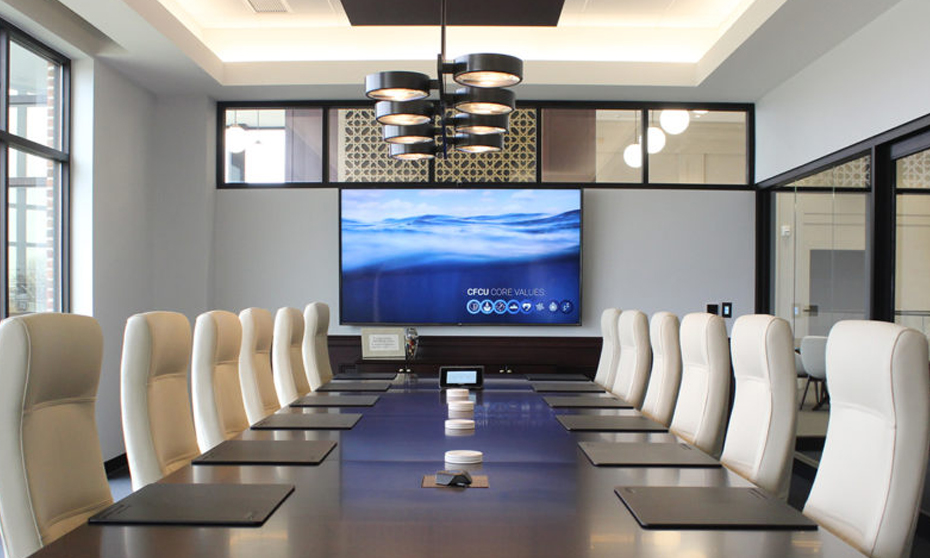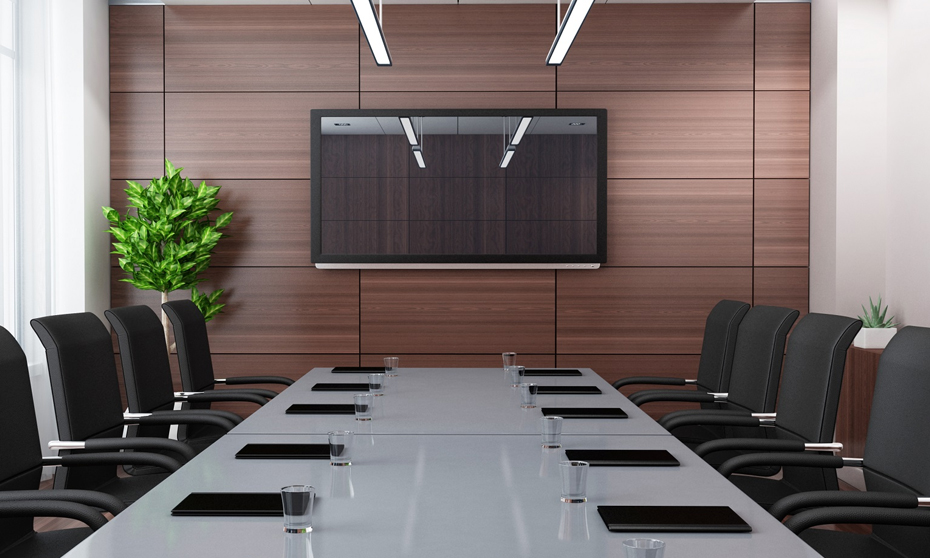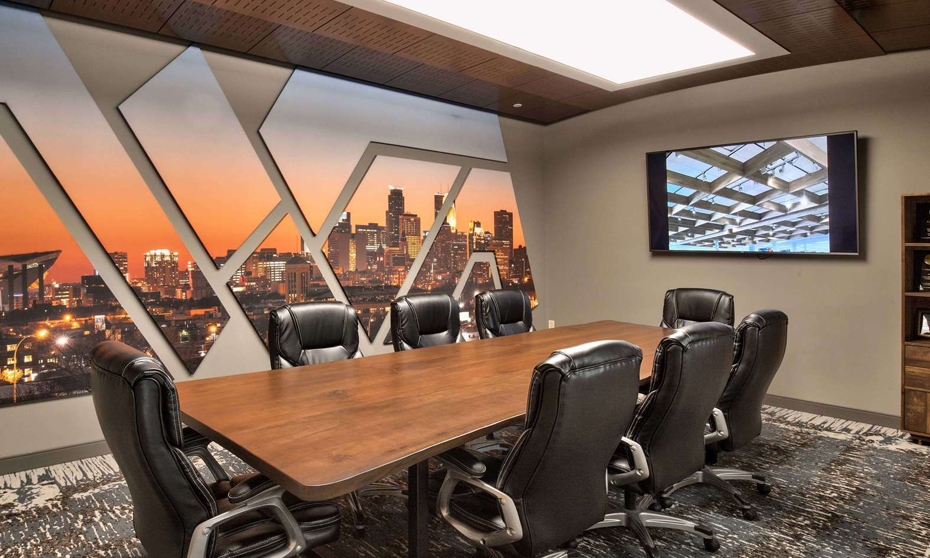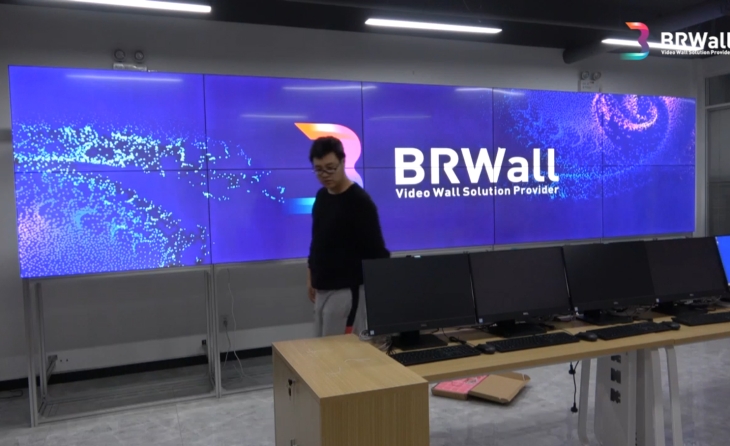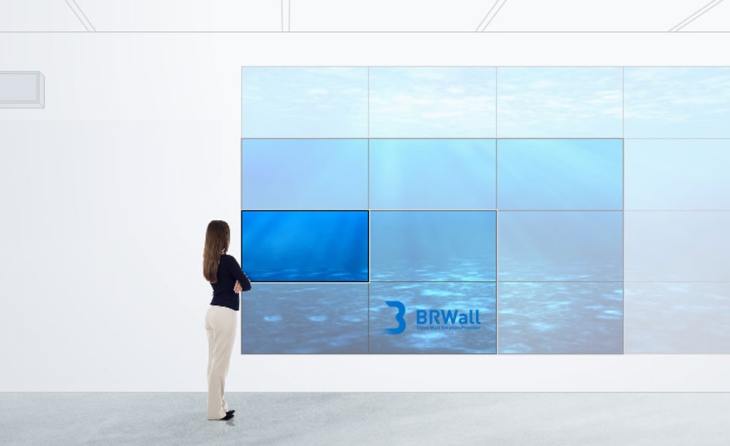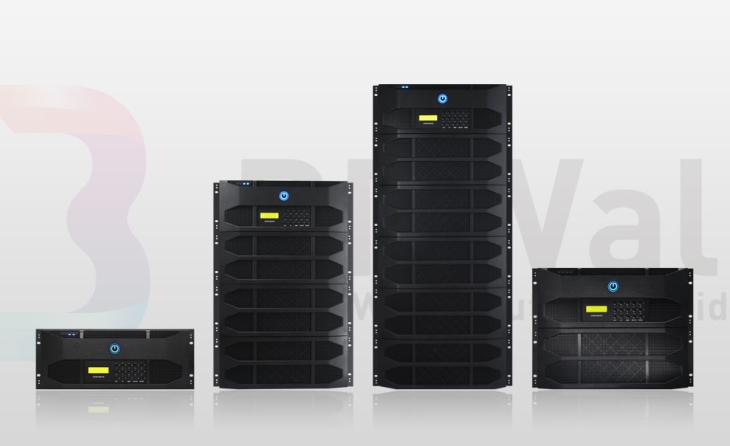In the landscape of modern office design, the conference room holds significant importance as a hub for communication, decision-making, and collaboration. As businesses evolve, so does the functionality and technology within these spaces. Here’s a comprehensive guide to designing modern conference rooms, covering everything from size and layout to technology integration.
Table of Contents
- Understanding the Conference Room
- Conference Room Types
- Layout Considerations
- Technical and Functional Requirements
- Acoustic and Lighting Solutions
- Conclusion



